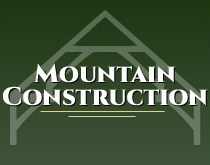 Consultation and Building Services
Consultation and Building Services
with Mountain Construction
Mountain Construction offers Site Planning and Building Consultation Services derived from our twenty-five years of experience building over one hundred and fifty fine custom homes, fifty major remodeling projects, Subcontract Timber Frame and Log Commercial work and worked a number of clients with lot sized property to seventy and more acres making their visions work, including necessary road building, bridge building and power install on their properties. Our Enthusiastic Staff and Subcontractors of dedicated professionals will represent the best interests of our client with creative and cost effective design and building. We are fully licensed building contractors in North Carolina and Tennessee.
Call (828)963-8090 or email us for free initial consultation in our office or for more information.
Pre-Construction and Construction Management Consultant Services.
Pre-Construction Consultation is one of the best ways to ensure that all of your project goals are outlined. Coordination between professionals in home design, site planning, interior design, energy-efficiency and planning for comfort in your home as you age will allow you to get the most of your new home, remodeling construction project or commercial timber services, working with an architect and a commercial builder.
We also consider your budget goals in order to provide the best value and meet your vision for your Mountain Dream Home.
If you plan to incorporate sustainable options into your home construction, Pre-Construction Consultation for Green Building can be a useful tool to ensure that you get the best value for your goals. Some sustainable and green building options that benefit from Pre-Construction Consultation include Structural Insulated Panels, Sealed Crawl Space options, LED Lighting Options, Insulation options for non-SIP homes, Tankless and/or Solar Water Heating systems, Solar panels, Wind Power options, Micro/Hydro Power Options, Use of Sustainable or Reclaimed Wood Products, Geothermal HVAC, Insulated Concrete Form and other foundation options, etc.
Preliminary plan ideas and photos that help us understand your unique vision are helpful along with a plat of the property.
Pre – Construction Services:
Pre-Construction Consultation Services are customized based on the needs of each individual client. Some of the options we offer:
- Free Initial meeting and plan idea review in our office.
- Overall project and concept development
- Budget goals and priorities outline
- General Construction planning regarding project vision and goal setting.
- Value engineering for green goals and overall design concepts, including site evaluation.
- Budget Outline and Construction Planning based upon Preliminary Plans and Site Evaluation
Call or email us today to start planning your Mountain Dream Home.
Construction Services:
Extensive Consultation - Design/Build Services:
- Site Planning - a site plan is to a site - what a blue print Is to a home.
- Scope of Work Outline and Budget Planning based upon Final design, blueprint/working drawings and engineering as required.
- Permitting: Well/Septic/Building and other Permits, as requested
- Coordination of design, engineering and architectural planning with the team selected with full input and authorization from the client.
- Evaluation of your interest in Sustainable/Green building practices – Structural Insulated Panels(SIPs), GeoThermal HVAC, Solar Hot Water, Energy Star or other Green Certification Goals
Call 828-963-8090 or email us today to start planning your Mountain Dream Home.
Local to Boone Area Design Services:
We can provide local design service, including full blueprints from foundation, including all sections, details, window schedule, all elevations and floor plans, siding finishes, etc.
Local or Regional - Residential or Commercial
Log and Timber Frame Design Services
If you want a special Timber Frame/ SIP hybrid or a unique Custom Log Home or Commercial Building, Hearthstone Timber Services provides required design service, in working with you, and if requested or required, you’re architect - in order to ensure that all direct load transfer required to support the timber frame are included. (If full design Is provided by others, Hearthstone will provide necessary Log and Timber/Sip shop drawings.)
(All Timber Frame/SIP hybrid or Log Blue Prints or Shop Drawings are fully engineered by the appropriate State Licensed Engineer.)
Hearthstone Timber Structures Include: design/production/labor and crane "set on the foundation and subfloor provided by the local general contractor".

