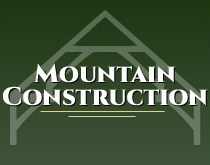- A meeting at our office, if possible, to discuss your building plans and site.
- A Site Plan Agreement -A site plan is to a site what a blue print is to a home. It illustrates all site improvements!
- A Basic Foot Print Design or Plan by Owner – refined by us to include rough elevations -with a design agreement.
- A Window Schedule from our window supplier
- A Hearthstone Working Agreement if applicable or A Home Designer Working Agreement for remodeling and other custom building.
- Blue Prints, Final Estimate and Working Agreement along with a Constract.
- Homesite preparation. clearing, grading and power
We can plan and build your home locally. If you are outside of our area we can provide a Hearthstone Log or Timber and SIP Hybrid Home. We can also work with the builder of your choice locally or Nationally.
To get you started: we ask that you bring as much information as you can to help us focus on your needs. Some Items we will need:
- A plat of the property
- Photos of the property
- Good directions to the property
- Photos of your design ideas so we can visualize your desires for details and finishes from our web site, architectural drawings or other sources.
- Any plan ideas you may have to start with – draw your own ideas, plans Any “Plan Idea” you have is simply that- An Idea. The Final Plan must meet your needs fully and fit the building site. When these two criteria are met and we have preliminary plans to estimate a rough price estimate is done by us. When you give your approval a blueprint can be done.
We do not estimate by the square foot. Many factors affect building cost such as site clearing, road building, well and septic costs, special wood and trim detail, floor coverings, overall finishes, vaulted ceilings, gable glass, stone fire places, decks/covered porches, window selection and many other detail options.
