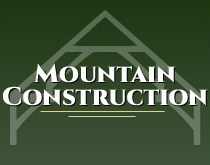Please know that our Heavy Timber Services offer an end product that cannot be compared to conventional framing construction. The use of a hybrid Timber Frame/SIP home will be better insulated and more aesthetically pleasing than conventional construction can offer. Timber Framing does not, generally, use more wood than conventional construction. The wood frame is Heavy Timber and spaced farther apart and all Heavy Timber is "exposed". In conventional framing, the framing is spaced closer together and is buried in the wall with sheet rock or other sheathing.
 Traditional Timber Framing uses heavy squared-off, tightly fitted timbers with the joints secured by large wooden pegs. It is a traditional building style used for thousands of years.
Traditional Timber Framing uses heavy squared-off, tightly fitted timbers with the joints secured by large wooden pegs. It is a traditional building style used for thousands of years.
Without modern tools builders could assemble a building capable of bearing heavy weight without excessive use of interior space given over to vertical support posts.
The tight fitting joinery using wooden pegs creates a self -supporting structure. This building style allows exterior and interior walls to be finished with your choice in materials, styles and finishes, from rustic to contemporary.
There are endless options for truss designs, wood species, and finish options.
All of our Timber Frame Homes are built using Structural Insulated Panels. Many of these homes are "Hybrid Homes," with the great room and main portion of the living area built with Timber Framing, while the rest of the house utilizes the Timber Trace™ system, Hearthstone's trademark for their homes built with Structural Insulated Panels and LVL (Laminated Veneer Lumber) beams. This Hybrid design can provide significant cost savings for our home owners, while still providing the energy-efficiency and elegance of a Timber Frame home.
We have also built Hybrid Homes that combine Timber Frame with Logs as well as Conventional Framing.













