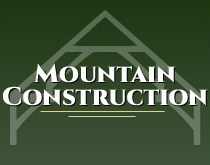We are Builders and Planners! Check out our website Photo Gallery to see the diversity of our work! Also check out our YouTube Channel and other links we have on our website!
In recent years we have focused on keeping overhead down and still producing quality and creative projects. Our competition is generally less experienced and often do not do the work we do.
I am looking for every opportunity, and promoting our experience, creativity and quality.
We work with kitchen designers, engineers, surveyors, home designers, all with detailed drawings illustrating sections I specify.
Before I started designing the home detailed below, I read one of Bill McKibben’s books and he speaks, at one point, about green features being planned into a home to every extent affordably possible. “If you cannot go off the grid, remain grid tied and utilize every opportunity possible to use sustainable features.” He equates it to having a backyard garden: you can have the lettuce, tomatoes, potatoes (solar HW, sealed crawl space, super insulation, LED lighting) and other items, but you still have to go to the grocery store (the grid) to get much of what you need. However, in a “grid emergency,” you will have the home planned so you can function well with the sustainable features you have planned into your home.
Some of the Green Home features in a Mountain Class home we recently built near Blowing Rock. We can consider some of these options when planning your project:
- SIP/Timber Frame Hybrid with R-24 walls, R-40+ Roof insulation
- Geo Thermal HVAC – 27 SEER with air to air heat exchanger
- Lower Level of all heated space built with ICFs/stone/stucco
- House with ICF foundation and sealed crawl space
- Solar HW with back up
- Multiple generators for house in the event of a grid emergency
- It is grid tied, but is super insulated and can function if there is a grid emergency.
- LED Lighting
- Gas cook stove
Features Planned in Site Plan and Engineered Blueprints for one of the homes we recently built:
- Site work as outlined on a thorough site plan and a landscaping plan as well
- Hill top site blasted level for grade level entry
- Several boulder retaining walls
- Stone Patios and porch
- Porch Timbers of flared-butt cypress
- Indoor Chimney with outdoor air and outdoor chimney – both chimneys have different hearth size openings and the required flue size variation to accommodate air flow. Both are full masonry fireplaces.
- Outside Kitchen with Fire Pit
- Interior Timber Frame with some round log timbers in the kitchen and dining room.
- Blue Print sections illustrating construction detail
- Bridge across creek before access road
- Half round gutters – all below grade “to air” drains
- Fully Engineered home – NC engineer Stamp on all detail!
Please call for an appointment to see any of our work, large or small. Come by our office to get to know us and our work.
Let me know if I can assist you and please let me know if you are familiar with any opportunity for those interested in quality, creativity and experience in building custom homes and working on residential and commercial Timber Frames. We have decades of experience in all things timber and Super Insulation! |
As well as this project, we have built several other homes with geothermal HVAC.

